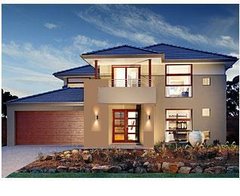We have encountered our first setback, well 2 really.
The first, which is no real problem is a covernant in our estate that states all pitched roofs must have a slope of greater than 25 degrees. For starters, the house we have chosen (Bordeaux) as standard has a rear piched roof of 20 degrees, which doesn't comply. Seeing we have extended our Alfresco area, that actual roof pitch has decreased to 16 degrees, which definately doesn't comply.
When the covernants were drawn up initially it was intended that the roof pitch was only referring to "the front of the house" & not the entire house. But it doesn't say "front" anywhere, so they said it can't be done. Initial thoughts were "That's it! Who do I need to come & see to sought it out before I go troppo". After calming me down, Carlisle said it will not be a problem as at least 20 other houses in the estate are not abiding by this covernant & it's something so petty that if anyone complains they won't have just our house but the 20 + other houses to deal with. So in all, the house stays. No need to go back to stage 1.
The second problem, a little more intricate & harder to overcome than the first, is the setback of the house on the property. I'm not going into lengthy detail about the whole thing but once again, "badly worded" covernant with not classifying a 3 + metre balcony as a wall (which it should be) our balcony should now be inline with our neighbours external wall & not their balcony. If this is the case, if all houses in the street have a 3 metre + balcony each ajoining house would have to be pushed back to the front external wall, so by the time you get to the last house (& ther are 10 houses in the street) it would be 20 + metres back from the original.... which doesn't work!!... You think you don't understand it all. I had to have it explained at least 3 times & I still can't work it out
This is the first time our builder has come across this problem, hence the delay we are facing. They have taken it up with the council, who has verbally approved it (after extracting $90 from our back pockets for reasons I still can't understand seeing it is their problem in the first place), providing we get approval from our neighbours....
Hence we met the new neighbours last night, & luckily they are lovely people... I couldn't think of anything worse than having "BAD" neighbours. So variations have now been approved & sent to council so as we can get full approval & start construction.
I hope I have bored who ever is reading this as much as it bored me with their explanations. A lot of crap to be honest from the council. At least we moving forward again.
Tuesday, August 7, 2007
Subscribe to:
Post Comments (Atom)

1 comment:
Hey guys love the house and the choice of bloack/location, good luck with it all. We had a similar problem with set back issues. Although we were also luck enough that our neighbors are already good friends of ours. We are supposed to have a setback of 6 metres from the front walls of the house, excluding any porches or verdahs, however ours is only 5.5. So we had to like youo get permission from the neighbors, no worries mate they said you approve ours and we will approve yours. All done, but we didn't have to pay anyone money for it, that is strange. Generally only need if an application is lodged to council, we only had to lodge with the developers.
Post a Comment