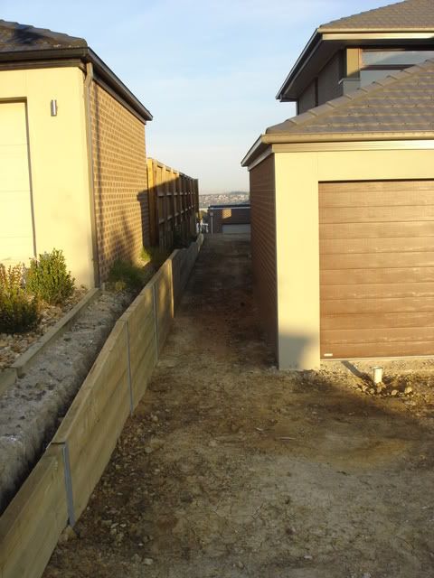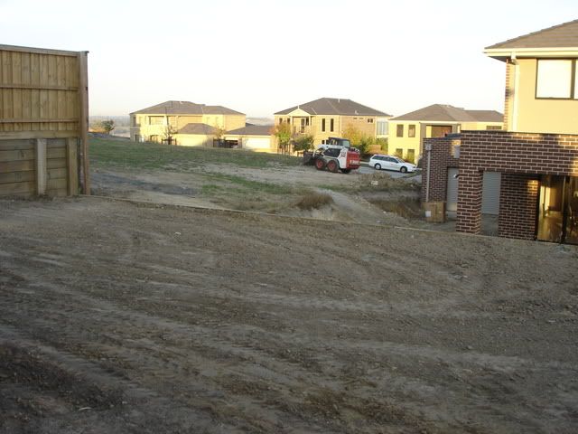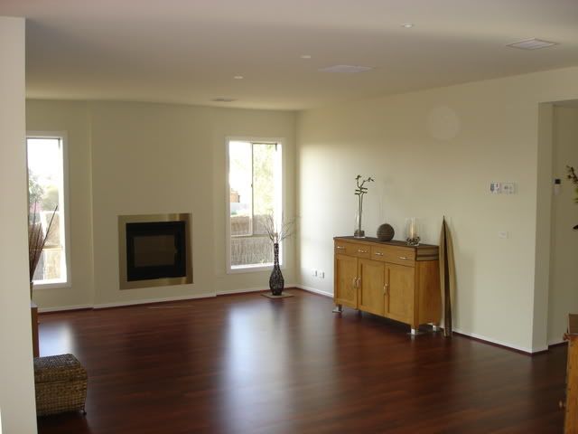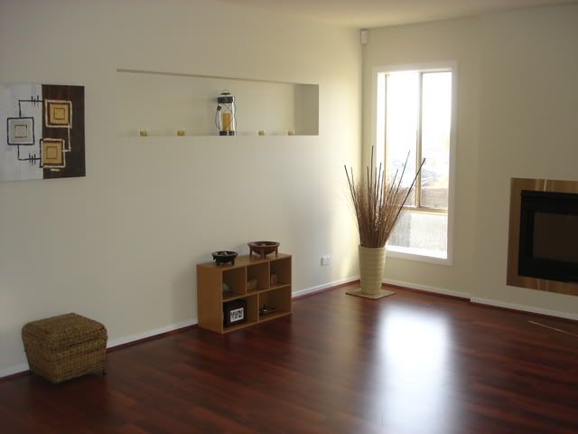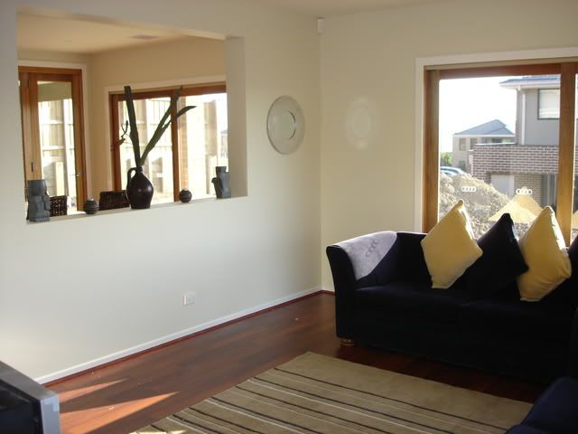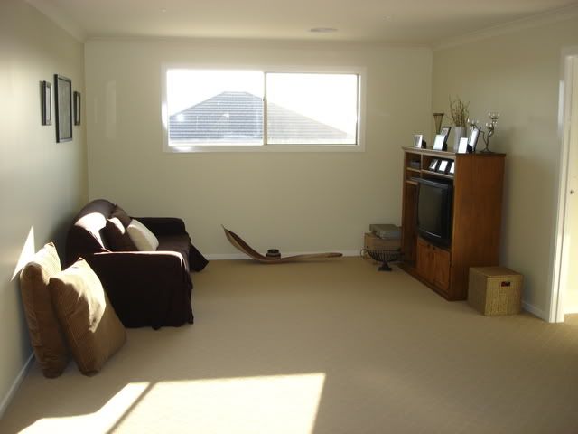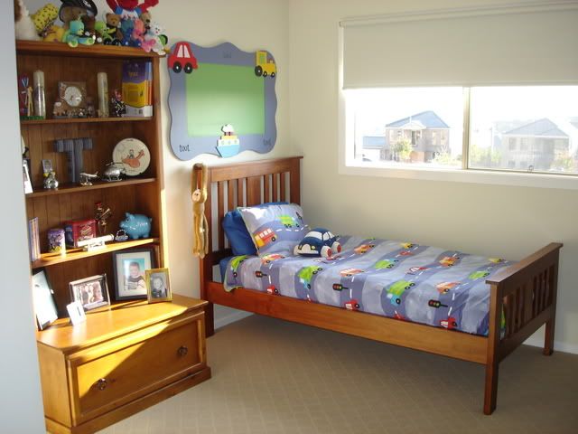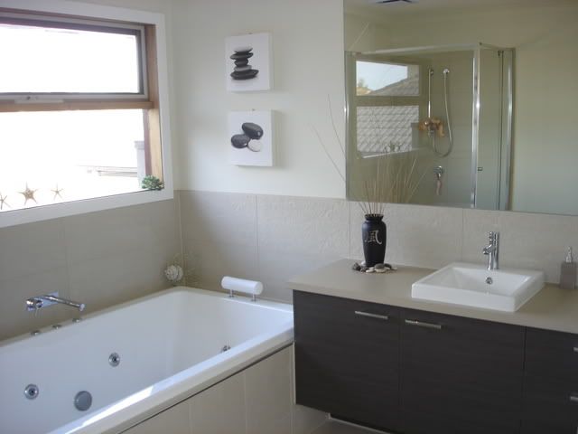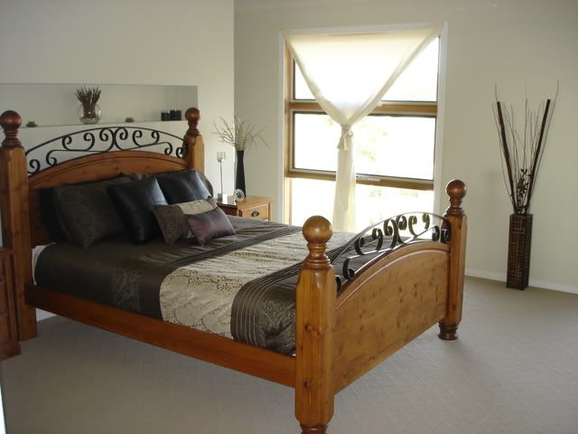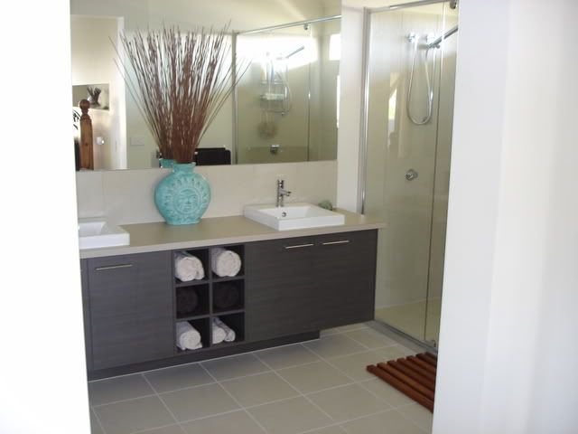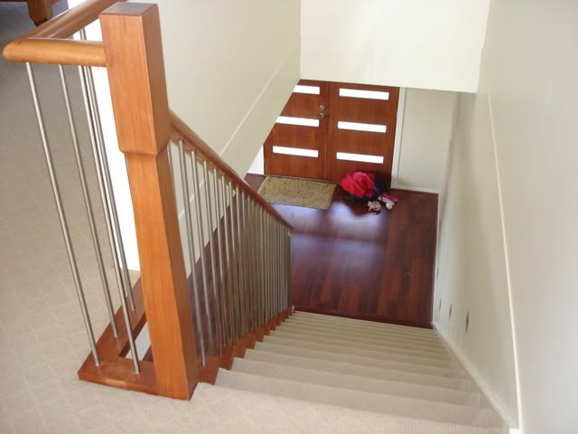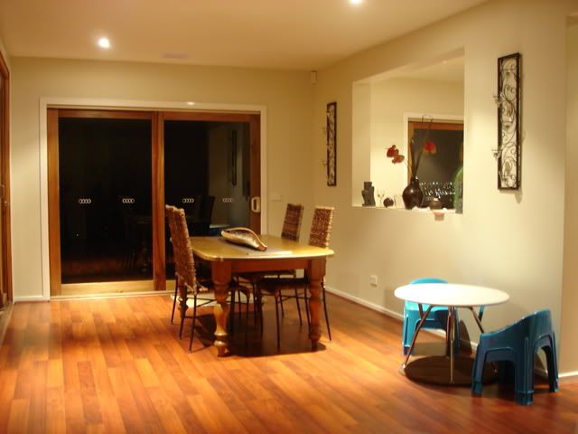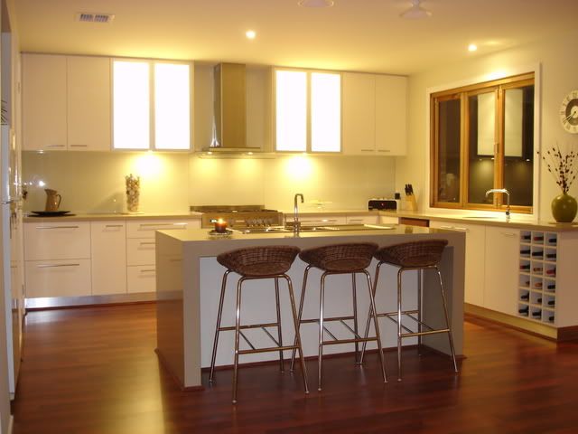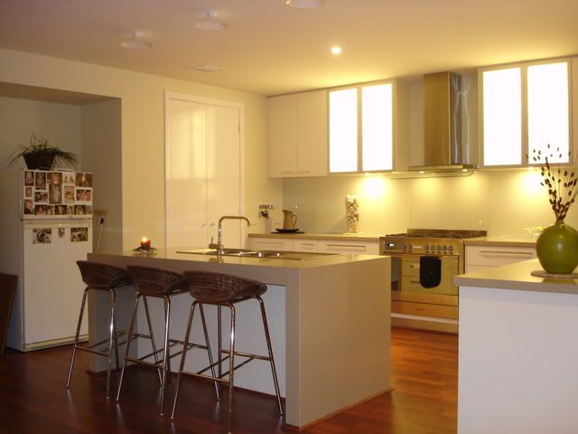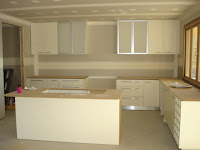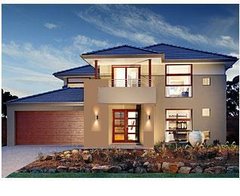Been a while since the last post, & plenty has happened since.
Firstly all the brickwork (excluding garage) has been finished off, & that is one hell of a lot of bricks!! So all of the scaffolding has come down. Once the render goes up it will break up the overwhelming look of a “brick fortess”


Went passed on Tuesday night after work (& lucky I did) as the electrician had been & done all the wiring for the whole house! There was someone there at the time installing the alarm & vacuum. Told him who I was & he said that the electrician had been waiting for a call from me as to where to locate the telecom points before the plaster goes in. I said “When’s the plaster going in?” He said “Friday”… After a few seconds of silence & shock… & several phone calls, I got onto him & we worked it out. Went passed last night & sure enough, all points in the right spots.

We were told initially that a letter will be sent out by the builder with the details of the electrician & for us to contact him for the location of all the telephone points. That was fine, & we did receive the letter… the Friday before! That gave us basically the w/end to organise it. Thought that maybe a little longer than 4 days would have been nice. Might have got lost in the mail.
Also had to organise my guy to come out & do the wiring for the HT room… Speakers / Foxtel / extra aerial point etc… With a little persuasion of his favourite drop of bourbon, managed to get him out the following day to do it all… One less thing to take care of.

Other than the wiring, the evaporating cooling unit has been installed on the roof along with all the ducts for that & the heating. A big pile of insulation was delivered on the Tuesday & was all installed the following visit on the Wednesday. Still a pile of it for the upstairs area to be done. Should be in by now. Also the little windows that were in the previous post have been installed… Don’t they look cute! Piping for the ducted vacuum all in & alarm pre-wiring done as well. Brickies have been back & started on the garage (½ of one wall finished) & frame for the rear access door in.






As you can see, the temporary front doors have been put in, which means one thing… “Lock-up”… hence another payment installation from the builder required (10%).

Only spoken to our site supervisor once, over the phone, the whole time of the process… Today is his last day with Carlisle Homes, which might have something to do with the lack of comms with him. Hopefully we can get a little more out of the new supervisor. I have faith! One of the main reasons for contact in our circumstances is a Completion Date. I know they can’t give us an exact date, but just a rough time (maybe what month) is all we would like to know. We will be putting our existing house on the market ASAP, but without a handover date of the new house, it’s a little difficult to work out a settlement period.
Overall, very happy with their progress.. You never know, might be in earlier than expected. Fingers crossed!
