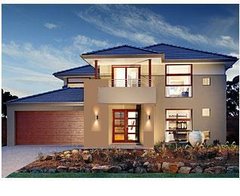

^^^^^^^^^^^^^^^^^^^^^^^^^^^^^^^^^^^^^^^^^^^^
We have made a few changes to the above standard floor plan.
Knocked out the wall between the study & lounge to make it one large formal lounge room. Unlike Henley, who wanted to charge an extra $450.00 to remove a similar wall in one of their displays we were initially interested in, our builder is not charging us anything. We don't work from home so we feel there is no need for a study. Computer will probably be set up in the spare bedroom.
Also made the alfresco area bigger. Extended both sides out an extra 1500 roughly & also extended it past the meals area. Will probably end up putting decking ontop of the slab but unsure yet.
Instead of a dedicated home theatre room we will be turning the full wall between the meals & theatre room into a ½ wall & the window to the back into a sliding door. This is so we don't lose our views from the meals & kitchen areas. This idea isn't set in concrete yet either as I am really keen on a closed in theatre room.. don't want to be waking the house up during the night watching sports & movies. (Don't like my chances though).
In the display home there is a gas log fire in the formal lounge room which I think would be a real waste so we have moved it to the family room where we will be probably spending most of the time when downstairs.
A few minor ones like a larger window in bedroom 3 (can only put slimline windows if house a certain distance to neighbours house for privacy purposes, but we won't have neighbours this side so not a problem), extra downlights, power points etc... & I'm sure before the tender there will be many more.

