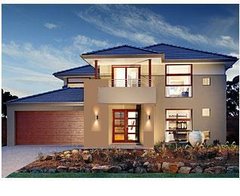

^^^^^^^^^^^^^^^^^^^^^^^^^^^^^^^^^^^^^^^^^^^^
We have made a few changes to the above standard floor plan.
Knocked out the wall between the study & lounge to make it one large formal lounge room. Unlike Henley, who wanted to charge an extra $450.00 to remove a similar wall in one of their displays we were initially interested in, our builder is not charging us anything. We don't work from home so we feel there is no need for a study. Computer will probably be set up in the spare bedroom.
Also made the alfresco area bigger. Extended both sides out an extra 1500 roughly & also extended it past the meals area. Will probably end up putting decking ontop of the slab but unsure yet.
Instead of a dedicated home theatre room we will be turning the full wall between the meals & theatre room into a ½ wall & the window to the back into a sliding door. This is so we don't lose our views from the meals & kitchen areas. This idea isn't set in concrete yet either as I am really keen on a closed in theatre room.. don't want to be waking the house up during the night watching sports & movies. (Don't like my chances though).
In the display home there is a gas log fire in the formal lounge room which I think would be a real waste so we have moved it to the family room where we will be probably spending most of the time when downstairs.
A few minor ones like a larger window in bedroom 3 (can only put slimline windows if house a certain distance to neighbours house for privacy purposes, but we won't have neighbours this side so not a problem), extra downlights, power points etc... & I'm sure before the tender there will be many more.

3 comments:
Hello Michael & Lorelle
we've noticed your blog and we're also building a B40
with Carlisle, also in the Chase, Berwick.
we've just paid for our block today!
We got our colour appointment on friday 22 june
and tender appointment on 12 july.
we'll be watching with enthusiasm how things go with you!
have you seen these people building with Carlisle
http://ourgrandeplan.blogspot.com/2007/02/house-plan.html
Kind Regards,
Barry & Ksenia
Hi Barry & Ksenia. Good on you for signing up with Carlisle. They are great ppl to deal with (so far), can't fault them. Good luck today with your colour appointment, Emma will be a real help to you. If you're unsure on anything, she will sort it out! It is a very daunting task.
We had our tender appointment on Tuesday with Adam (also very helpful) which went well. Our contracts should be drawn up in 4 weeks.
Matt Walkers blog is really full on, plenty of detail, which is great for me as we can follow his progress. He has been a useful help on the Homeone forum as well.. www.homeone.com.au
Hope it's not next door to our place.. would look a bit funny 2 B40's sitting side by side. Where abouts is the Land?
Did you go thru Warren in Cranbounrne? We did & he has been fantastic.
Good luck with everything & keep me posted on your progress.
Cheers,
Mike.
Hi, again,
yes we did go through Warren, great to deal with, not to mention funny! Emma was good and very patient!
Our block is Lot 899 Duke st a corner site, which may mean a few extras required to keep AVJ happy!, but hoping larger windows will do the trick!
We're starting to realise our $ are getting up there as well and looking at ways to put off for "future development" but it's not easy! we're also going with the laminate flooring.
Kind Regards,
Barry
Post a Comment