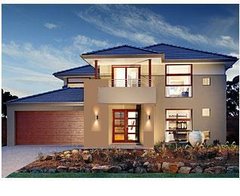
This is a view from the top of the driveway looking at the front door & garage floor.

This is looking through the front door, down the hallway & meals area & out the back byfolds

This is down the side of the house with the formal lounge, family & rumpus / theatre room walls

View of the back of the house looking into the alfresco area.

We now have a frame in those red lines... (see previous post)

3 comments:
Hi Guys, the progress is looking great!!!
i'm just wondering where the "soil erosion control" thing is? we're going to be charged $700 for this piece of plastic and are not allowed to do it ourselves. We have a near flat block as well!
We're about 3-4 weeks away from site, after we get around the developers requests to turn our house into dumbo! (i'm talking about a dummy balcony to keep them happy on our corner) :-)
Kind Regards, Barry & Ksenia
Hi Barry. No idea on what the "soil erosion control" thing is that you're talking about. I will have a look at our contract tonight & see if it mentions anything on it in there. The amount doesn't ring a bell at all. Maybe ask the guys on the homeone forum & see if they know anything about it. Where abouts is the dummy balcony that they want you to build?? I don't understand why the estate wants you to add it to your house. Cheers, Mike.
Hi Michael,
we're still to-ing & fro-ing with different options on our corner of the house,
the chase developer seems very difficult to please!
In the chase all corner houses must have features from the front facade extended to the side wall so as to visiually improve the corners!
Carlisle is now looking at extending the study by 60cm each side so as to "break" up the side wall with a protrusion and extra windows.
We'll see how the developer take that!
There's no info on the homeone forum regarding erosion control!
Kind Regards,
Barry
Post a Comment